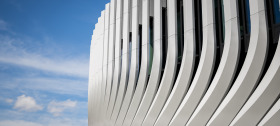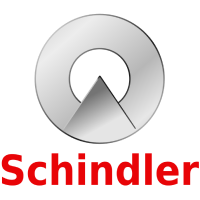General

Facts & Figures
Location
The SAP Garden is located in the heart of the Bavarian capital Munich in the world-famous Munich Olympic Park.
Building owner & architects
The contract for the construction of the new multifunctional sports arena was awarded on February 14, 2019 to the Danish architecture firm 3XN in collaboration with the landscape architects LATZ+PARTNER. The building owner is Red Bull Stadion München GmbH.
Name
SAP secured the naming rights for the multifunctional sports arena in September 2018. As part of a major naming campaign, around 11,000 name suggestions were submitted between February and March 2019. In the final public vote, the winning name "SAP Garden" prevailed with over 45% of the votes.
Start of construction & laying of the foundation stone
Excavation work on the site of the former Olympic cycling stadium in Munich's Olympic Park began on January 13, 2020. Over 270,000 cubic meters of gravel and soil were excavated in more than two years. This corresponds to the excavation of well over 1,000 detached houses or the contents of almost 1.1 billion Red Bull cans.
On February 23, 2021, the building owner and stadium operator Red Bull Stadion München GmbH laid the foundation stone for the SAP Garden.
Topping-out ceremony
The last screw of the 5,000-ton steel roof construction was placed on 26 May 2023. 18 lattice girders, each weighing just under 170 tons, form the framework for the roof of the multifunctional sports arena, which is greened with a flower meadow covering almost 8,000 square meters. The entire roof area, including roof terrace, PV systems, technical walkway and drainage strip, covers 13,094 square meters.
Which events take place in the SAP Garden
The Red Bull München ice hockey club plays all of its home games in the top German league (DEL) in the SAP Garden. The maximum number of DEL home games is 40. The FC Bayern München basketball team will play at least 20 matches in the SAP Garden. In addition to the home games of EHC Red Bull München and FC Bayern Basketball, up to 40 other sports and sports-related events are planned. The junior teams of the Rookie Bulls München will also use the three additional underground ice rinks for training and matches.
In addition, the City of Munich has booked almost 8,000 ice times per ice season from August 1 to April 30 of the following year for popular and club sports on the three ice rinks. The usage contract has a term of 50 years from 2024.
Dimensions
Floor area: approx. 22,500 m²
Roof: 13,094 m² (including almost 8,000 m² of flower meadow)
Facade: 6,114 m²
Gross floor area: approx. 72,000 m²
Concrete used: approx. 55,000 m³
Steel used: approx. 13,500 t
3,500 parking spaces (parking harp outside)
600 bicycle parking spaces
224 parking spaces (inside the stadium)
Pilaster strips: 260
Exterior height: 20 m
Height inside: 29 m
Ice rinks: 4
Access to the spectator area: 18
Capacity
Total maximum capacity: 11,500
Total ice hockey capacity: 10,796
Total capacity ice hockey seating only: 10,013
Standing room: Up to 2,329 (all standing room can be converted to seating)
Wheelchair spaces: Over 100
Business seats: 1,111 (incl. box seats)
VIP boxes: 11 (with space for 178 guests)
Outside
The SAP Garden presents itself as an independent, oval solitaire and fits almost naturally and respectfully into the world-famous Olympic Park ensemble thanks to its natural embedding. The green roof and the vertically structured façade reinforce this impression. The façade is defined by a vertical pilaster strip structure, which is modeled on the shape of ice hockey sticks. A total of 260 pilaster strips with a length of 11.6 to 18.2 meters and a weight of up to 1,000 kilograms envelop the SAP Garden. If all 260 pilaster strips were lined up, they would stretch from the SAP Garden to the Bavaria on Munich's Theresienwiese, a distance of over four kilometers.
The roof of the SAP Garden has a total area of 13,094 square meters. This corresponds to the area of almost two complete soccer pitches. A roof terrace of over 1,800 square meters with a view of the Olympic Park serves as a smoking and lounge area during events. A two-row photovoltaic system with a total of 799 PV modules provides a self-sufficient energy supply for one of the three additional underground ice rinks.
The terrain above the buried ice rinks was modeled as a green hill, which takes up the established topography of the Olympic Park and enables a consistent continuation of the path and landscape design.
A total of 3,500 car parking spaces are available for event guests on the Olympic Stadium parking lot. The SAP Garden also offers 600 bicycle parking spaces. In the belly of the multifunctional sports arena there is space for several TV broadcasting vans, team buses and 224 cars.
Interior
The main building, which measures 29 meters from the ice rink to the hall ceiling, would fit the Munich Victory Gate and its quadriga.
The SAP Garden also includes three ice sports areas with a total ice surface of around 5,400 square meters, which are designed for both training and recreational sports and can be operated independently of the main building.
In addition to ice hockey, Olympic sports such as figure skating, short track and curling can also be practiced here for training purposes. One of the three ice rinks has a capacity of 600 spectators, while the other two rinks can accommodate 200 people each. Twelve changing rooms and several coaches' changing rooms are available for the junior teams.
1 restaurant with outdoor terrace (open all year round)
1 FC Bayern München fan gate
1 EHC Red Bull München fan store
3 fan stores for ice hockey matches
2 fan stores at basketball matches
1 fan store in the VIP area for ice hockey and basketball matches
13 kiosks
1 kids club
1,668 m² of office space
885 m² fitness room (incl. bouldering facility and 60-meter running track)
One basketball changing room for the professional area
3 ice hockey changing rooms for the professional area
12 ice hockey changing rooms for the junior section
1 cinema room
1 ballet room
1 PK and work room (135 m²)
1 mixed zone (95 m²)
500 TV screens
212 loudspeakers in the main auditorium
Over 1,000 LED floodlights and more than 300 additional spotlights in the main performance area only
1 video cube (209 m² total projection area)
Hospitality
As an innovative high-tech arena, the SAP Garden has a high-quality and comprehensive hospitality infrastructure. Together with the exclusive hospitality partner DO & CO, all the needs and requirements of sporting events of all sizes are covered. The culinary experience is celebrated with guests and fans on three levels. With a total capacity of 1,111 seats, the hospitality area offers space for both the new and the traditional.
Video cube | Fasciaboard | TV screens
The video cube, which is installed at variable heights under the hall ceiling, has a total weight of 16 tons and a total projection area of 209 square metres. With over 41 million LEDs carefully arranged on 456 panels, the cube offers spectators in the SAP Garden exceptional visual quality. Each of its four sides measures 9.5 x 5.5 meters and enables a continuous 360-degree projection.
The largest projection surface in a German ice hockey arena is not only an eye-catcher from the outside. It is hollow and has a one meter high, playable inner ring. With a format of 16:11, a pixel pitch of 3.9 millimetres and a brightness of 3500 candelas per square meter (for comparison: a modern smart TV has a brightness of approx. 500 candelas per square meter), the giant delivers razor-sharp images and is the radiant focal point of SAP Gardens.
In addition to the video cube, the main playing area has a 263-metre-long Fasciaboard. This ultra-modern information platform informs spectators in the SAP Garden about the action on the pitch with animations and videos as well as images and text.
The SAP Garden also has almost 500 TV screens.
Light & sound
The audiovisual equipment in the main playing area of the SAP Garden comprises 212 individual loudspeakers of the highest quality, which are optimally adapted to the spatial conditions of the SAP Garden. This guarantees an acoustically perfect sound experience. With the help of more than 1,000 full-color high-performance LED spotlights, it is also possible to create the entire color palette in the stadium. A further 300 spotlights are installed in the steel roof structure. The integration of this new high-speed lighting control system allows the audience to enjoy a completely new experience when attending sporting events.
Mobile radio
The SAP Garden has its own mobile phone network. 350 mobile phone antennas and 335 WLAN antennas were installed in the outdoor and indoor areas of the site, guaranteeing smooth and stable internet reception for all visitors. The mobile communications infrastructure can even be used for its own private 5G network.





